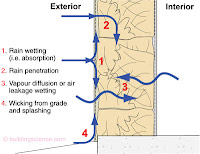 “Back in the day”, we used 3-ring binders to keep all of our project information organized. We kept 3 copies of the binders: one in the office; one for the customer and; one for the project superintendent. We asked our customers to bring their binders to meetings so we could keep them updated, and we also “synced” the super’s binder at our weekly staff meetings.
“Back in the day”, we used 3-ring binders to keep all of our project information organized. We kept 3 copies of the binders: one in the office; one for the customer and; one for the project superintendent. We asked our customers to bring their binders to meetings so we could keep them updated, and we also “synced” the super’s binder at our weekly staff meetings.Each binder was organized into categories using numerical tabs. We rationalized a somewhat sequential format that followed the progress of a construction project. Information was organized by code and task description. The binders established the foundation for a coding system that would be referred to in technical terms as, a work breakdown structure (WBS).
With the advent of computers, the office binder was supplemented with folders organized by project, but the information came in many varieties and we were far from paperless. Email, electronic fax, Palm Pilot PDAs, and VPN (virtual private networks) all changed the way we accessed and shared project information.
The “cloud” is the current change affecting the way that projects are managed. I read an article recently about a large homebuilder that has provided computer tablets to their field supervisors. I’m sure I’d find the use of the device to be interesting but, in reality a tablet is just a fancy tool for accessing information. No device can improve efficiency unless the structure and processes for managing the projects are in place first.
Project management is not exclusive to the construction industry. Most construction projects are designed and built by a team of professionals, each with their own specialization. The complexity of managing all of the separate individuals and businesses calls for an organized structure to outline the responsibilities of each team member contributing to the project. The first step in developing a work breakdown structure (WBS) starts with making a list of every task that must be performed to complete the project. All of the tasks are broken down into individual work packages that can be defined and assigned to a team member. In construction these tasks are commonly assigned to trade contractors as a scope of work.
To keep all of the work packages organized within the WBS, a coding system is frequently used. Coding formats that come to mind include cost accounting and within the commercial construction industry, specifications. Commercial construction projects commonly follow a recognized format provided by the design professionals, but residential construction does not share a standard. Following are some recognized standards:
- CSI - Founded in 1948, The Construction Specifiers Institute authors MasterFormat, the dominant resource of the commercial construction industry. CSI is a product-specific format used by architects and engineers to specify the materials and products used in their projects.
- NAHB - The National Association of Home Builders has a chart of accounts developed by accountants to enable financial comparisons of the members.
- ICC - The International Code Council developed the International Building Code (IBC) and additional performance standards as resources to be used by each state for the development of their own building code. The premise behind the code is safety and the best interest of the public.
- USGBC - The United States Green Building Council is the parent of LEED, the green certifying organization. The LEED organizational format supports conservation, sustainability and environmental awareness.
Review of these formats reveals that none are ideally suited for the residential market. If a coding system were to be created, how might it help facilitate the management of a residential construction project? Consider some of these aspects:
- Support Integration - A format can be very powerful if it allows the various chores of project management to share the codes. Project management as a profession exists in many other industries besides just construction. Professional project managers use a Work Breakdown Schedule (WBS) and then break down all the tasks into the smallest unit of work or materials. The same codes are used in the estimate, specifications and time schedule and can also facilitate cost control and even the production of working drawings.
- Chronological Order - Time phased coding makes perfect sense as it relates to a construction time schedule. Most estimators compile their numbers in the same order as a project is built? This is a natural process associated with first building the structure in your head before actually starting construction. A chronological format also enhances a proposal when it's presented to an Owner, enabling them to follow the process and find information easily. In the near future CAD drawings will become 4-D with the 4th dimension being time. Keep an eye out for these future technology advances. It's going to be really cool!
- Logical Breakdown Structure - Upper level categories break down into subgroups and further down into individual tasks. The upper level categories combine logical task groups that facilitate conceptual estimate comparisons with other projects; for instance, structural or mechanical units costs. Individual tasks should be broken down until each represents a line-item from the detailed estimate, the specifications and the construction schedule.
The full ResConServ format is available for free to anyone within the residential design and construction industry. Our format has evolved over nearly 25 years building custom homes. It has served us well, but may not work for everyone. We welcome comments and encourage collaboration in support of a format that facilitates the organization and management of residential projects.





